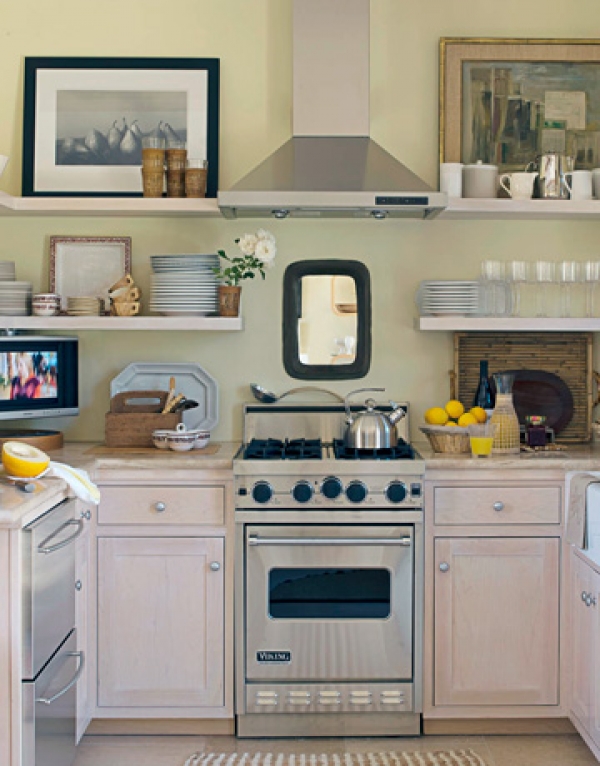I am extending my kitchen and need help in the layout I should be making because I want it to be future proof as my family will increase in the future and I don’t want to spend again in the extension. How do I approach the diy kitchen extension? How do I make my kitchen direct from the heart? I have measured the room, drawn up an overall layout on the squared paper and positioned the existing services (plumbing, electricity, gas point) and also the windows and doors. Now how do I trace out the main building fabric?


