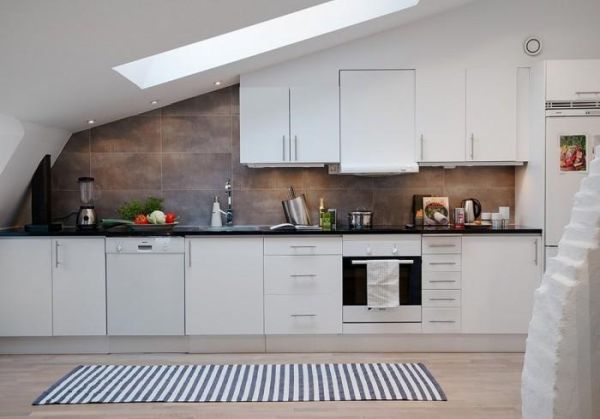Attics turn out into beautiful and unique rooms and kitchens, only if one manages to design it in a special way. Designing attic kitchens is tough and requires high-precision designing owing to the loads of its limitations. Slanting walls, low ceiling, visible beams and more make its designing complex. The best way to come up with a perfect attic kitchen is to keep in mind numerous limitations and requirements. Here are some of them:
Consider the space environment
By space environment we mean how much of the vertical or the horizontal space is available in an attic. Attics have quite less vertical space and goof horizontal space, which means, you can exploit it horizontally. As the ceiling is low, so you really cannot do much about the vertical space. Your kitchen cannot have storage units and cabinets up on the walls just like any other normal kitchen.You can have low base cabinets that run horizontally in your kitchen.
Storage
As mentioned above, attic kitchens do not have much of vertical space and have horizontal pace, which sometimes does not turn out to be sufficient. Therefore, chances are quite strong that storage can be a problem in an attic kitchen. If there is a problem, there are alternatives as well. You can create a pantry in the adjacent room. For keeping daily use and the items you bring into use more frequently, you can make low-level shelves in kitchen.
Pay close attention to lighting
As attics have low ceilings, they automatically tend to have small sized windows that are not capable of bringing in enough of natural light. You need to think of ways you can incorporate artificial lights into your attic kitchen. Again, you require putting in efforts, so that you end up picking lights that suit the attic kitchen.
For example, you cannot go with the pendant lights because the ceiling is low. The best options are recessed lights installed in the ceiling, and under cabinet lights that help making the entire kitchen bright. You can try adding skylights in the roof above the sink area and the eating areas, so that majority of natural light comes in.
Try to create visual enlargement
When you cannot expand a space, you should try coming up with ways that are capable of visually enlarging a space. Your attic kitchen demands visual enlargement, which you can provide it by using light colors, reflective countertops and cabinets, incorporating glass tiles or glass door panels, and lighting.
Creating a perfect attic kitchen is a bit tough but not impossible. All it takes is careful planning and analysis of various limitations and solutions.
http://homeguides.sfgate.com/design-attic-kitchen-low-ceilings-63493.html
http://www.thekitchn.com/attic-kitchens-118004
http://www.scavolini.us/Magazine/Designing_an_Attic_Kitchen




