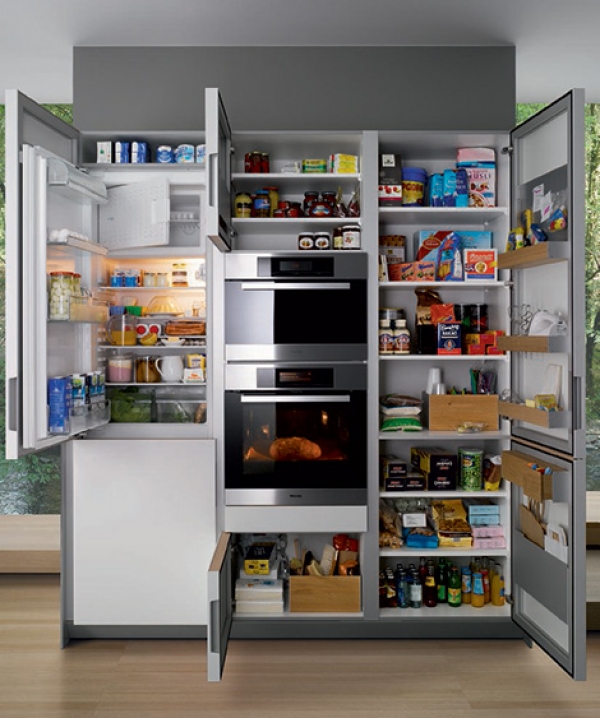I am employing SH 3D to design my first floor, but I am facing difficulty to complete the kitchen layout. I can utilize some recommendation on tools/workflow. It seems that to work in SH3D is not that trouble-free since I can edit just in 2D. For example, I have a very unequal counter, and shaped it in draft. When I transfer it into SH3D, it’s a big square, and the entire floor cupboards are under it. Due to lots of difficulties, I have been crafting the layout of all the stuff in the kitchen in Sketch up, and importing the total thing into SH3D, which works satisfactory but I misplace some texture in sequence. Do you suggest how to craft kitchen layout in SH3D format? Please help me.


