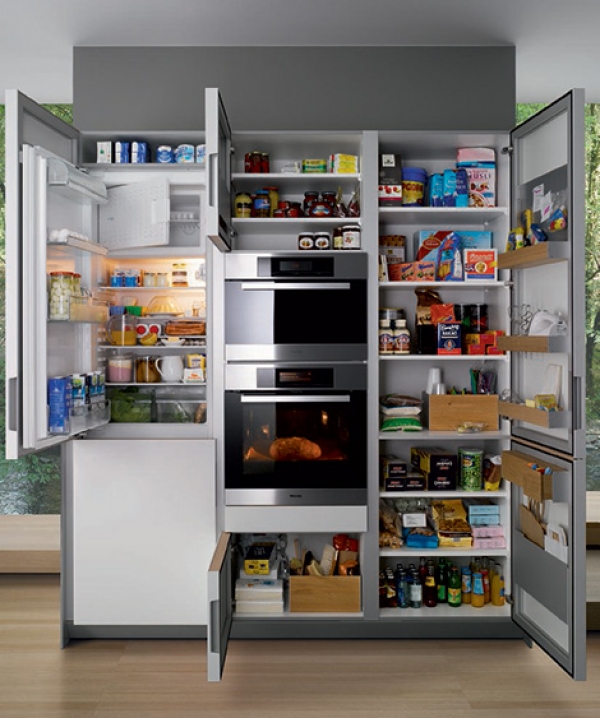Iâm a 3D designer by profession; I want to know that if anyone knows what program the kitchen layouts may have been drawn in? I can sketch the floor plans in AutoCAD but I have no knowledge about the program to use. Do you have any idea program applicable in kitchen layouts? Any help would be appreciated. Also tell me about best and easy CAD software for kitchen layouts.


